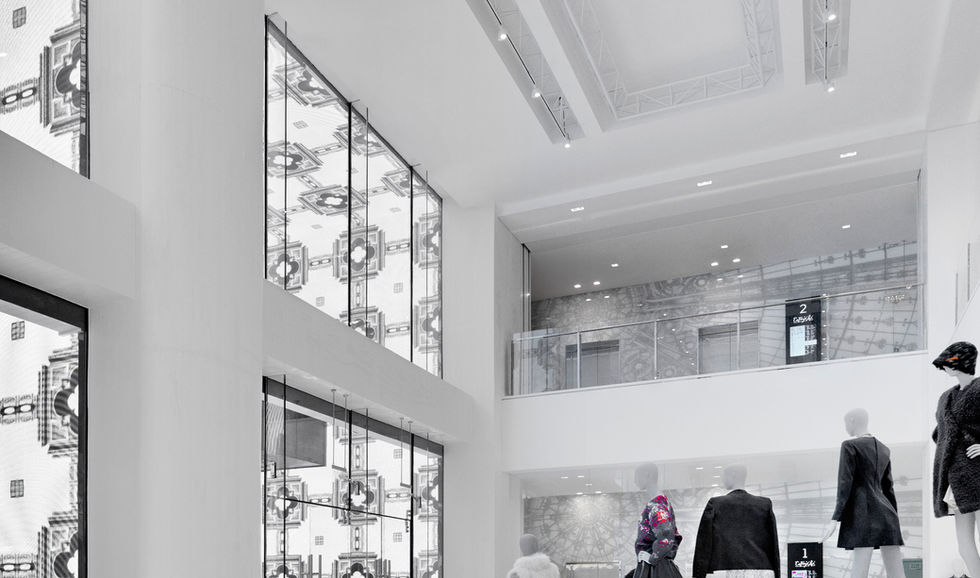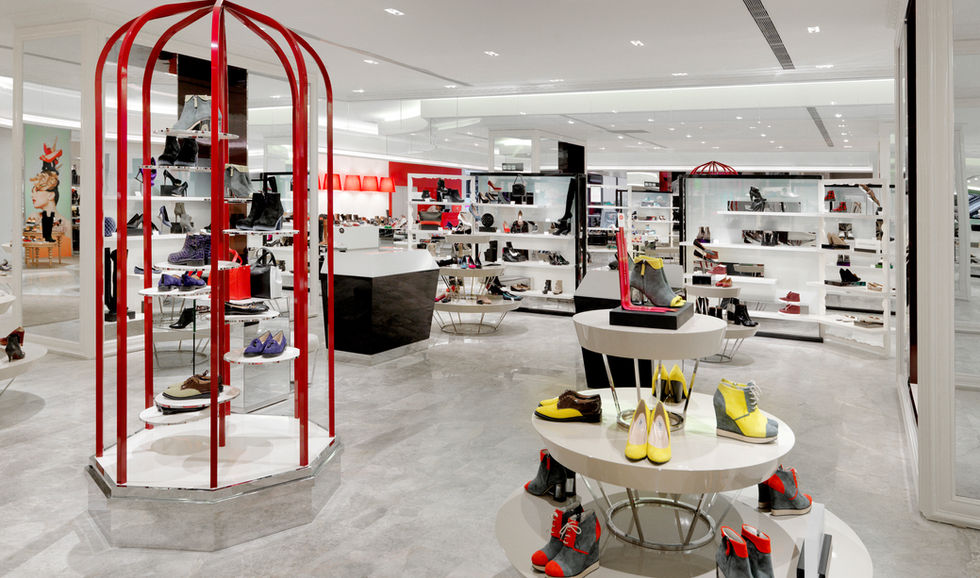top of page
GALERIES LAFAYETTE, BEIJING
City Flagship
32,000m2 / 345,000ft/2
Interior Architecture (RIBA 1-4)
Architectural Graphics & Wayfinding
Galeries Lafayette’s first launch into the China market saw them occupy 32,000m2, across four floors of a new building in Xidan, central Beijing. Our scope covered the feasibility, masterplanning, entrances and full interior
design concept for each floor, working with the French and China teams throughout. Through bold architectural gestures we drew on the iconic references of the Blvd. Haussmann coupole to assert the French heritage.
Photo credit: Jonathan Leijonhufvad / Boris Shiu
Work undertaken while at HMKM
bottom of page











