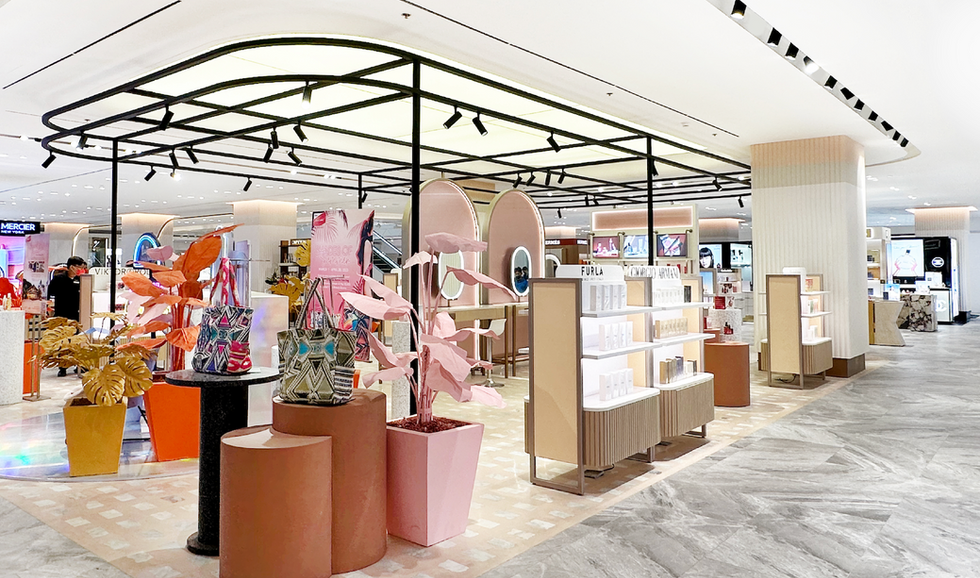RUSTAN'S MAKATI, MANILA
Flagship Department Store
3,400m2 / 36,597ft2
Interior Architecture (RIBA 1-4)
Way-Finding by Collaboration Nation
Transforming Rustan’s, Manila’s premier department store, begins with a stunning relocated main entrance leading the customer into the heart of the re-imagined beauty destination. The vibrant ‘Beauty Courtyard’, a central feature, plays host to new and niche brands: where customers are encouraged to test and play and where service and experience blend.
In the adjacent 'Bridgeway' the customer will discover a new Fragrance Library complete with a central scent bar helping the customer to trial different scents, understand the provenance and the fragrance narrative.
The design focusses on texture, light and improved sight lines - all contributing to a vastly improved customer journey. We have expanded the atrium, new escalators whisk the customer to the upper floors and a new customer elevator will provide access to upper floors for in and out of hours access.
A signature Rustan’s pattern, abstracted from the heritage façade pattern created by Jose Sala in 1971, is applied at key points along the customer journey, as well as anchoring the design of the new way finding signage suite: paired back and beautiful.
Photo credit: Client: Rustan's Commercial Corporation
Lighting: Nulty Lighting, London
Local Architect: Syndicated Architects, Manila
Specialist flooring and Surfaces: J.Vaz.Co
Project Management: Colliers, Philippines
Cost Consultants: Arcadis, Manila
GC: EE Black, Manila
Shopfitter: BCS, Manila







